|
Name of project
The Park Kraków - Building B1
|
|
Country, City, Location
Poland, Kraków, Saska 25 Street
|
|
Date of occupancy permit issuance
May 2022 / first tenant January 2023
|
|
Investor(s)
White Star Real Estate & Cain International
|
|
Developer
White Star Real Estate & Cain International
|
|
Total area (SQM)
20200
|
|
Useable Area (SQM)
13500
|
|
Office Area (SQM)
12500
|
|
Cubic volume
591403
|
|
Height
23,5m
|
|
Number of above-ground floors
6
|
|
Number of underground floors
2
|
|
Number of lifts
4
|
|
Standard (class A, class B)
A
|
|
Number of parking spaces (per sqm office space)
1/50
|
|
BREEAM/LEED/sustainability certification
BREEAM Certification
|
|
Architect
APA Wojciechowski Architekci
|
|
Construction company
White Star Real Estate
|
|
Property Management Company
White Star Real Estate
|
|
Leasing Agency
White Star Real Estate, JLL
|
|
Occupancy rate
89
|
|
Main tenants
OTCF SA, Benefit Systems SA
|
|
Source of project financing
Construction and investment loan
|
|
The technical systems and innovations to improve office working conditions/comfort
The Park Kraków follows biophilic design principles, which supports productivity, creativity and the well-being. The project incorporates numerous ecological solutions. Photovoltaic panels are installed on the rooftops, increasing the share of green energy and a water consumption optimization system is implemented within the buildings, where rainwater is used for watering greenery. External meeting and relaxation areas feature drinking fountains, which help reduce plastic usage. For tenants, a mobile application has been made available. The investment is certified under the BREEAM system.
|
|
Concise project description with its key market advantages
The Park Kraków follows biophilic design principles, which supports productivity, creativity and the well-being. The project incorporates numerous ecological solutions. Photovoltaic panels are installed on the rooftops, increasing the share of green energy and a water consumption optimization system is implemented within the buildings, where rainwater is used for watering greenery. External meeting and relaxation areas feature drinking fountains, which help reduce plastic usage. For tenants, a mobile application has been made available. The investment is certified under the BREEAM system.
|
|
Facility's website
https://theparkkrakow.pl/
|

Category Sponsor Warehouse Agency Team of the Year, Poland

Category Sponsor Investor of the Year, CEE

Category Sponsor Office Agency Team of the Year, Poland

Category Sponsor The Real Estate Personality of the Year, Poland
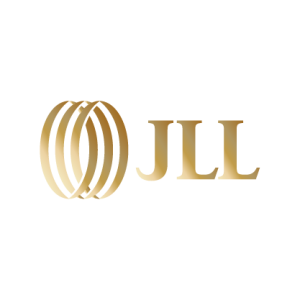
Category Sponsor ESG Real Estate Leader of the Year, CEE

Category Sponsor Real Estate Construction Company of the Year, Poland
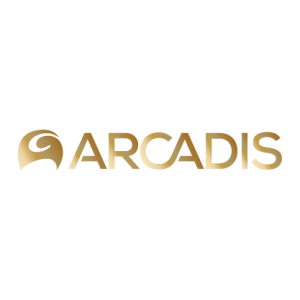
Category Sponsor Investment Agency Team of the Year, Poland
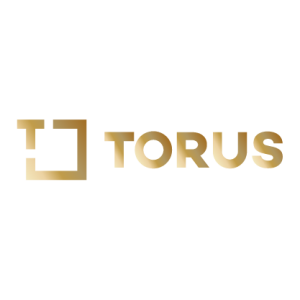
Category Sponsor Law Firm of the Year, Poland

Category Sponsor Investment Deal of the Year, CEE

Category Sponsor Warehouse Developer of the Year, CEE

Category Sponsor Outstanding Non-Business Achievement of the Year, Poland
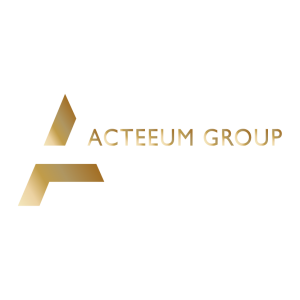
Category Sponsor Financing Provider of the Year, CEE

Category Sponsor Property Management Company of the Year, Poland

Category Sponsor Tax & Financial Consultancy of the Year, Poland


Charity Support

Prize Donor

Jury Awards Voting Supervisor
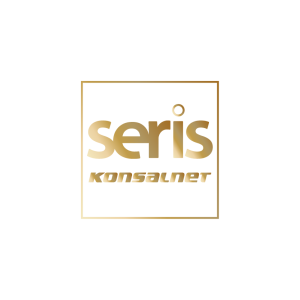
Security Provider
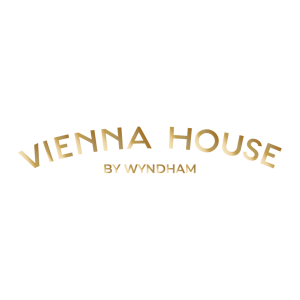
Prize Donor
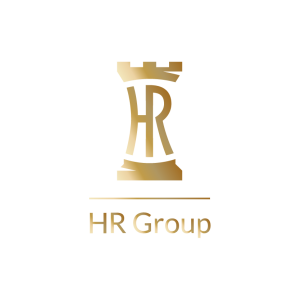
Prize Donor

Prize Donor
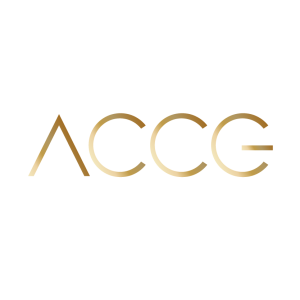
Prize Donor

Prize Donor
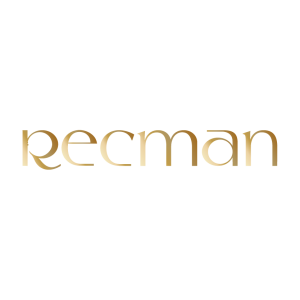
Prize Donor