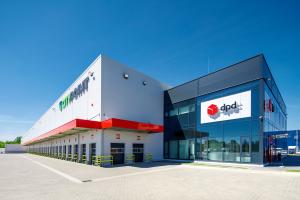
|
Name of project
CITY POINT TARGÓWEK HALL A FOR DPD
|
|
Location
Matuszewska 14, Warsaw
|
|
Date of accupancy permit issuance
31.01.2024
|
|
Total area
37500
|
|
GLA
6874
|
|
Type (BTS/MT)
A BTS hall constructed with precast concrete elements and steel framework, featuring a flat roof and lightweight panels as exterior walls.
|
|
Key tenants
DPD Polska
|
|
Investor(s)
Green Logistics Poland 1 (SPV: Peakside Capital Advisors)
|
|
Developer
Peakside Capital Advisors
|
|
Architect
Tacakiewicz Ferma Kresek
|
|
Construction company
Kajima Poland
|
|
Source of project financing
Debt financing
|
|
Leasing agency
N/A
|
|
The occupancy rates as of June 2024
100
|
|
Concise project description with its key market advantages
Building A is the 1st phase of the revitalization of the City Point Targówek in Warsaw. Ultimately, around 100,000 sqm of rental space will be delivered across a total area of 225,000 sqm.
The redevelopment has been designed to achieve BREEAM Excellent, LEED Gold and WELL HSR certifications. Key environmental aspects of the project: 1. Resource reuse – 98% of materials from the demolition of old buildings have been recycled and repurposed. 2. Energy efficiency – the use of solar-reflective roofs and surfaces helps reduce solar heat gain in buildings, while the LED lighting with dusk sensors minimises energy consumption. 3. Superior health standards – advanced air filtration systems, neutral-color interiors and optimised acoustic conditions ensure a healthy work environment. 4. Biodiversity protection – native plant species, wildflower meadows and insect hotels enhance local biodiversity within the development. 5. Sustainable water management – water-efficient sanitary equipment |
|
Project website
https://citypoint.pl
|