
Category Sponsor Warehouse Agency Team of the Year, Poland

Category Sponsor Investor of the Year, CEE

Category Sponsor Office Agency Team of the Year, Poland

Category Sponsor The Real Estate Personality of the Year, Poland

Category Sponsor ESG Real Estate Leader of the Year, CEE

Category Sponsor Real Estate Construction Company of the Year, Poland
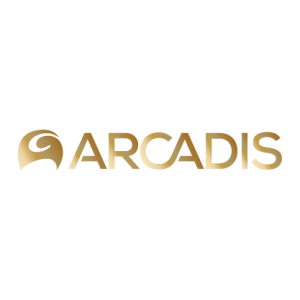
Category Sponsor Investment Agency Team of the Year, Poland

Category Sponsor Law Firm of the Year, Poland

Category Sponsor Investment Deal of the Year, CEE
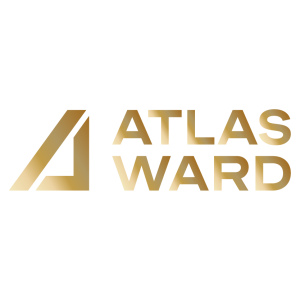
Category Sponsor Warehouse Developer of the Year, CEE

Category Sponsor Outstanding Non-Business Achievement of the Year, Poland
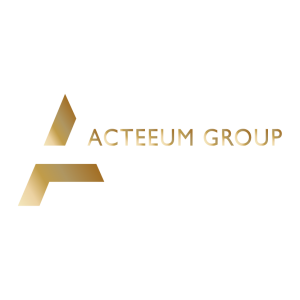
Category Sponsor Financing Provider of the Year, CEE

Category Sponsor Property Management Company of the Year, Poland

Category Sponsor Tax & Financial Consultancy of the Year, Poland


Charity Support
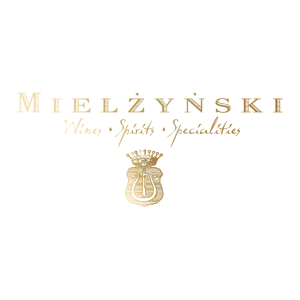
Prize Donor

Jury Awards Voting Supervisor
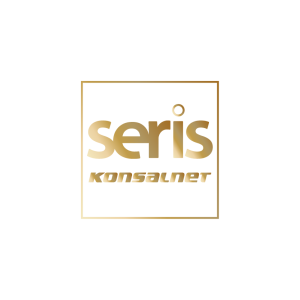
Security Provider
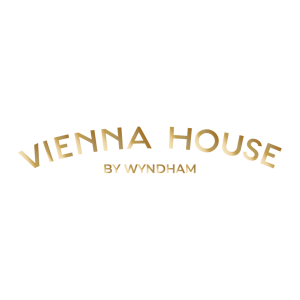
Prize Donor

Prize Donor

Prize Donor
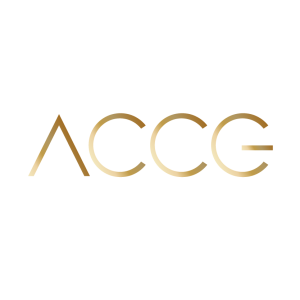
Prize Donor

Prize Donor
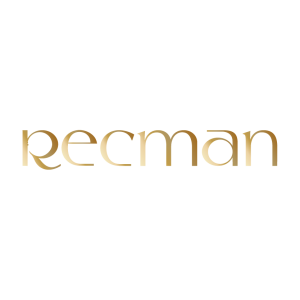
Prize Donor